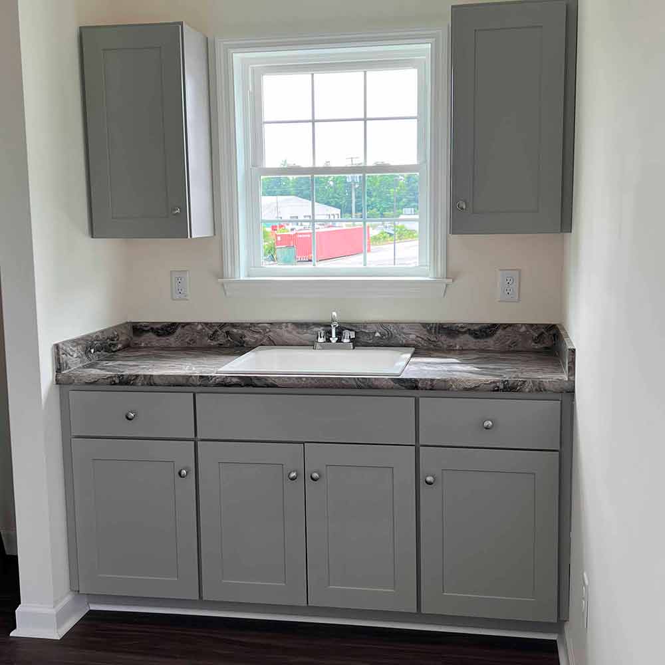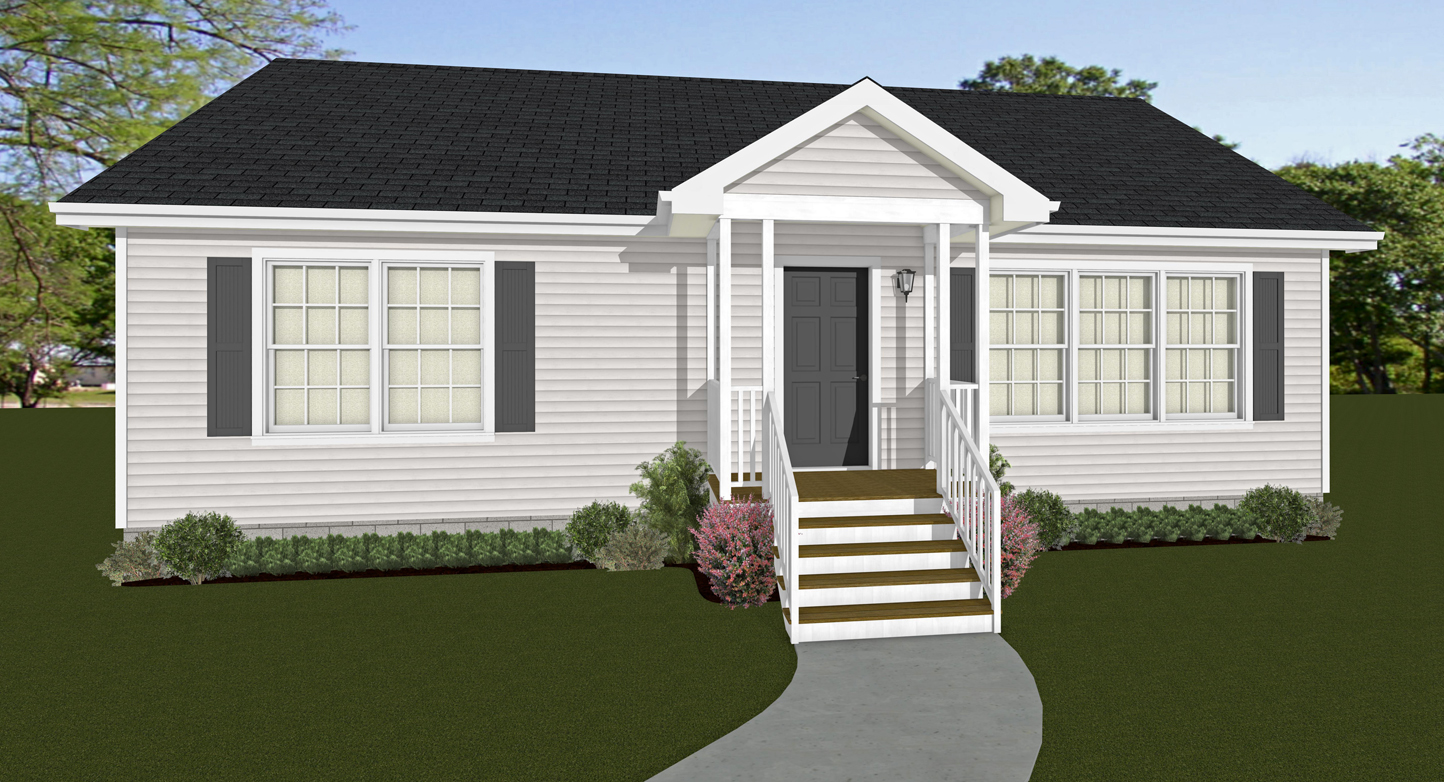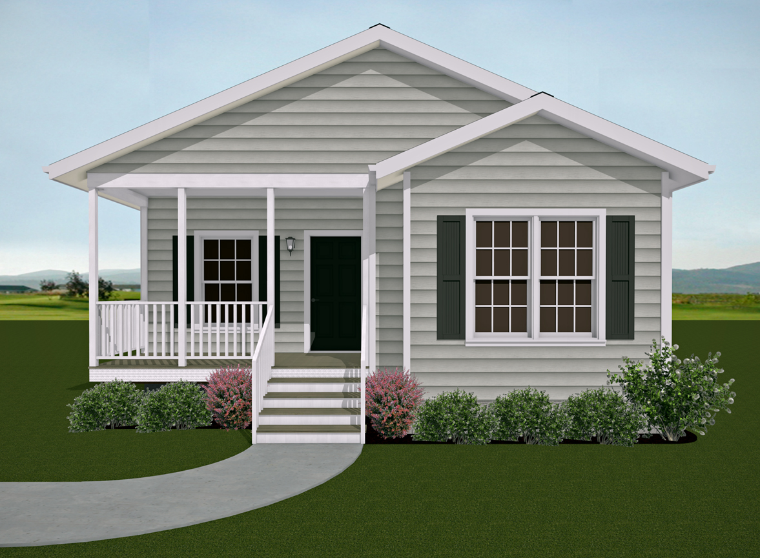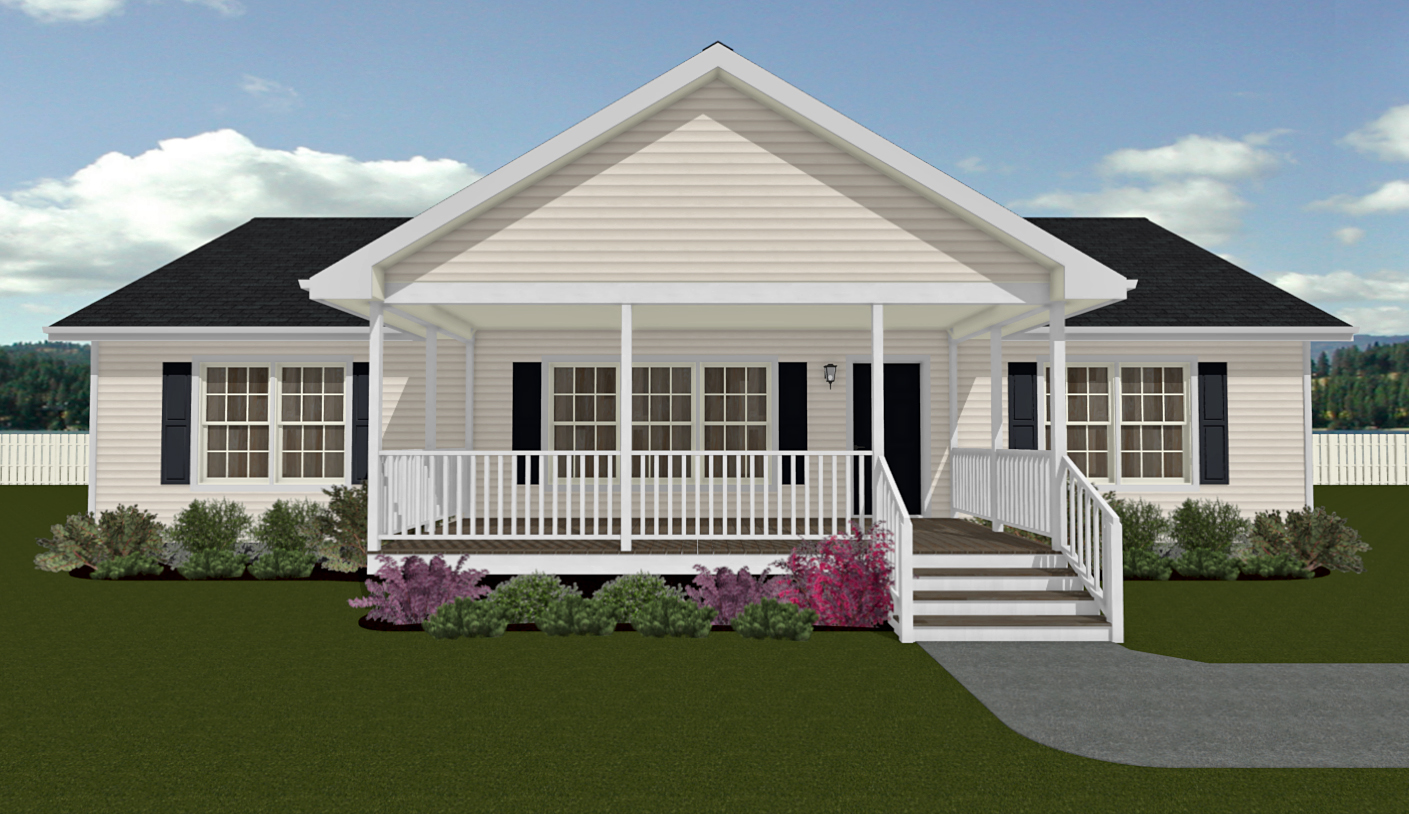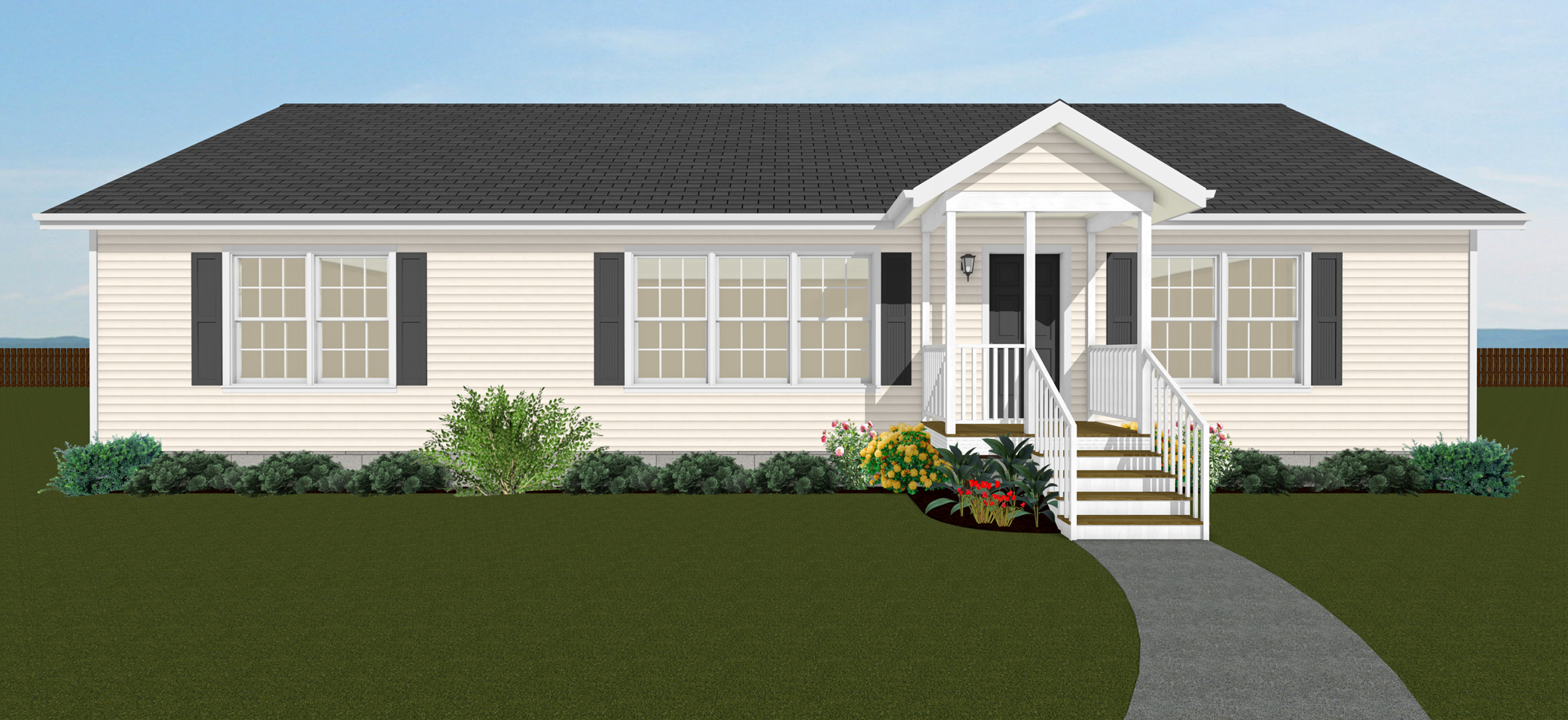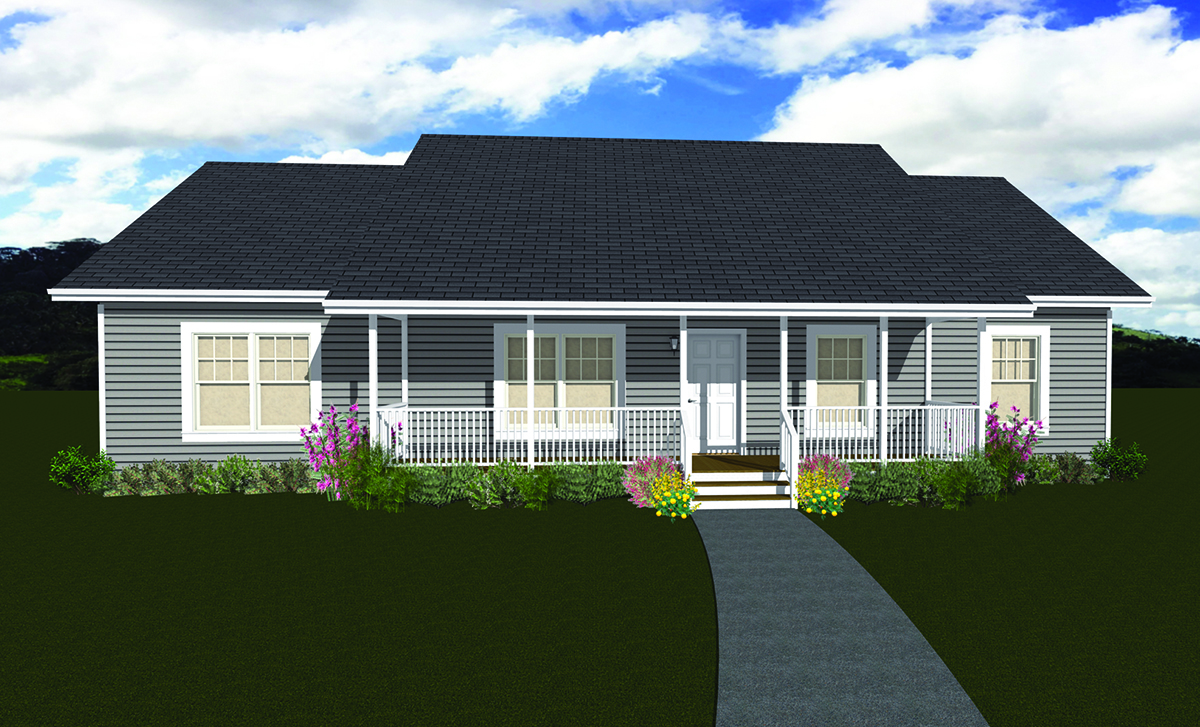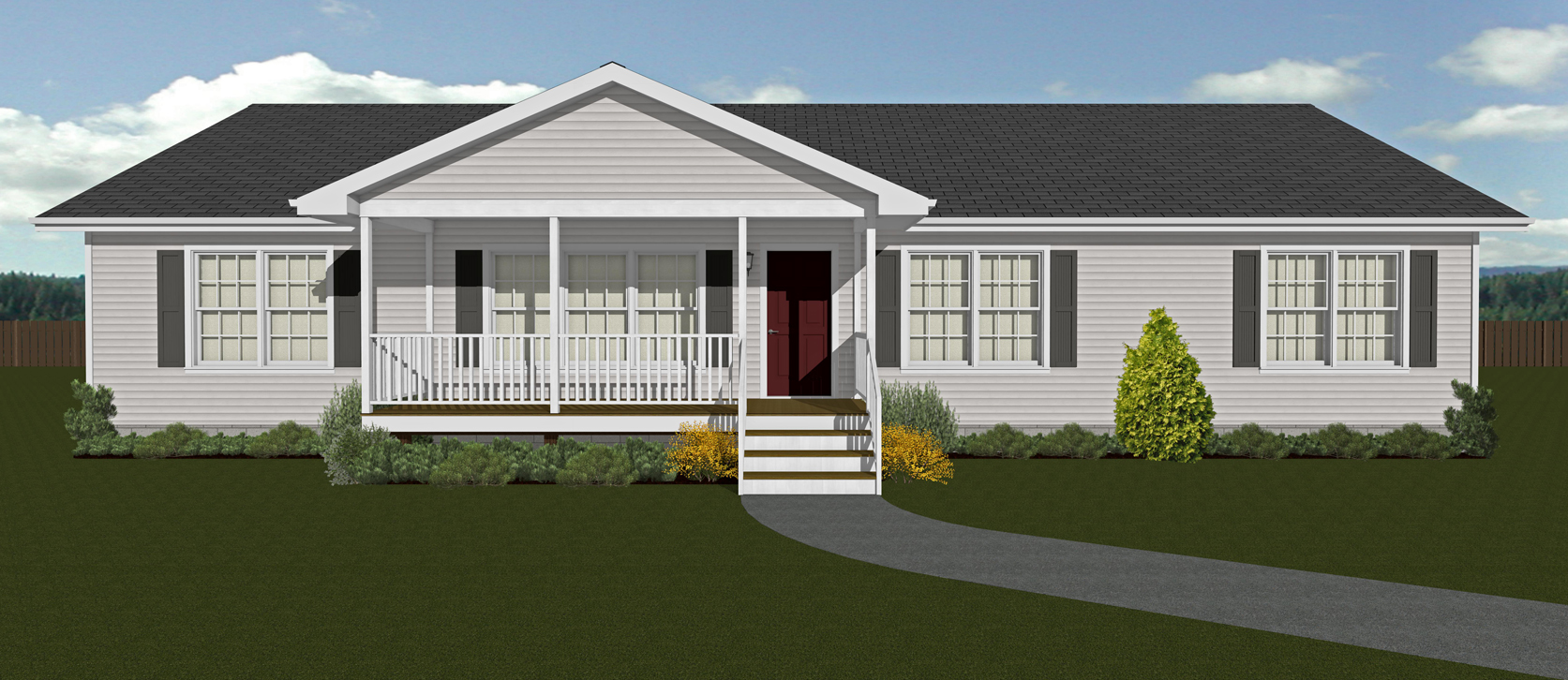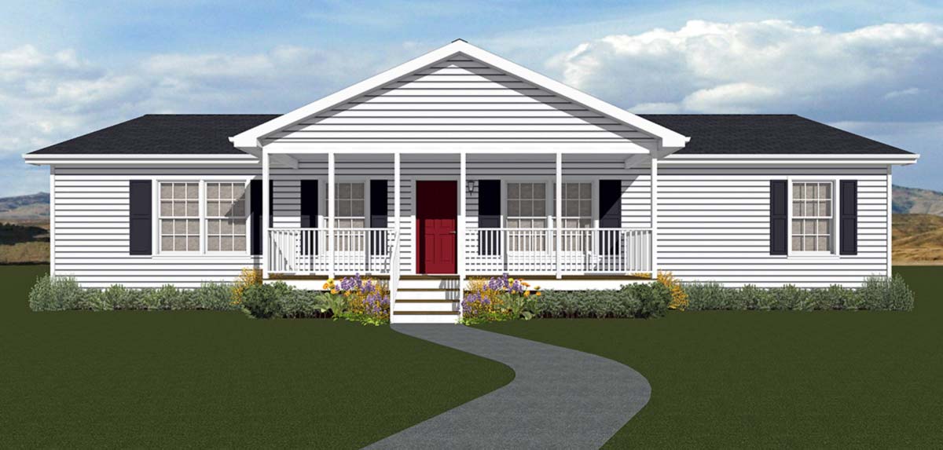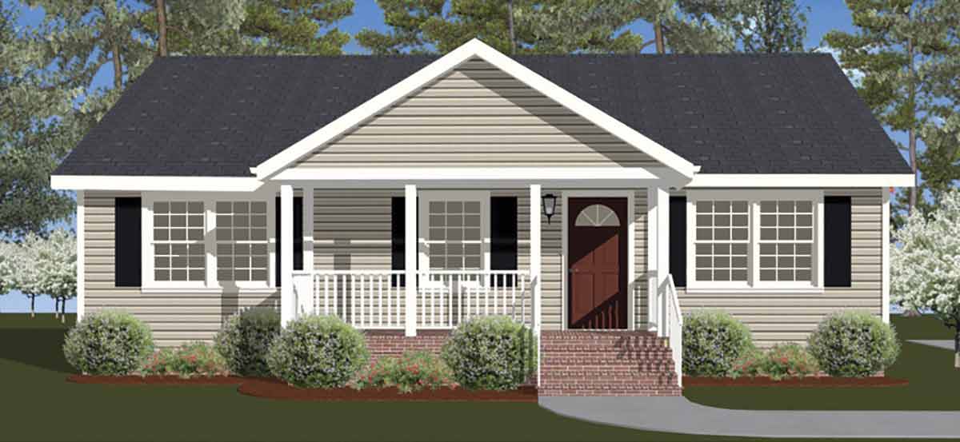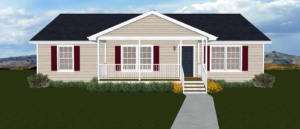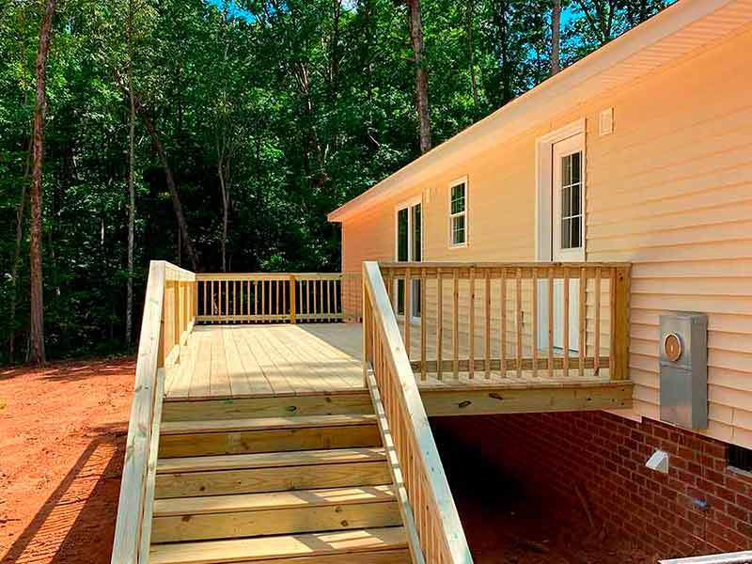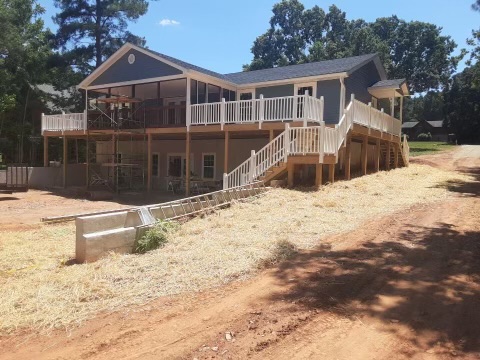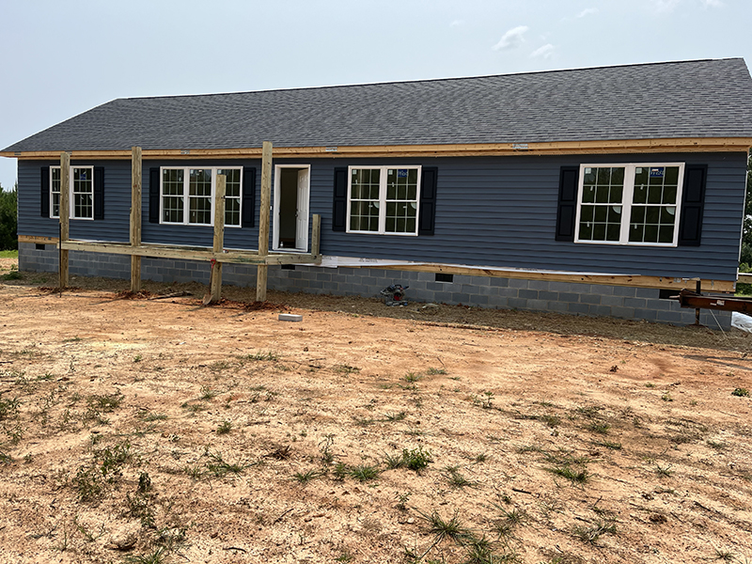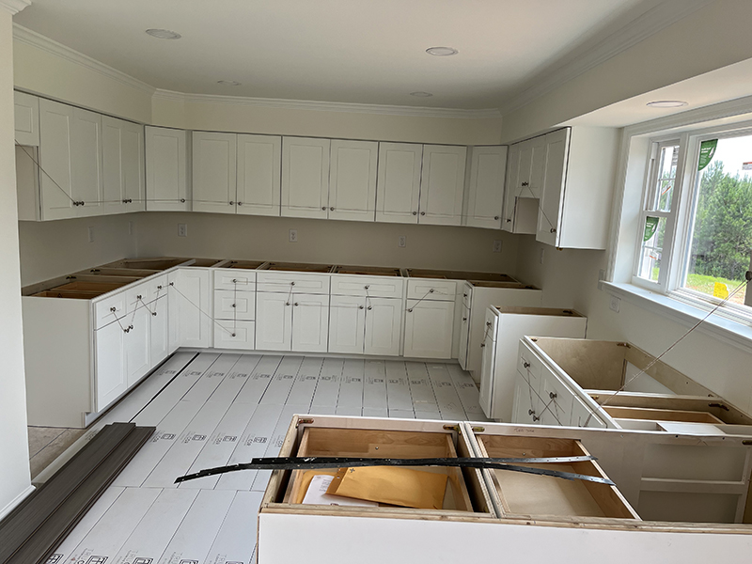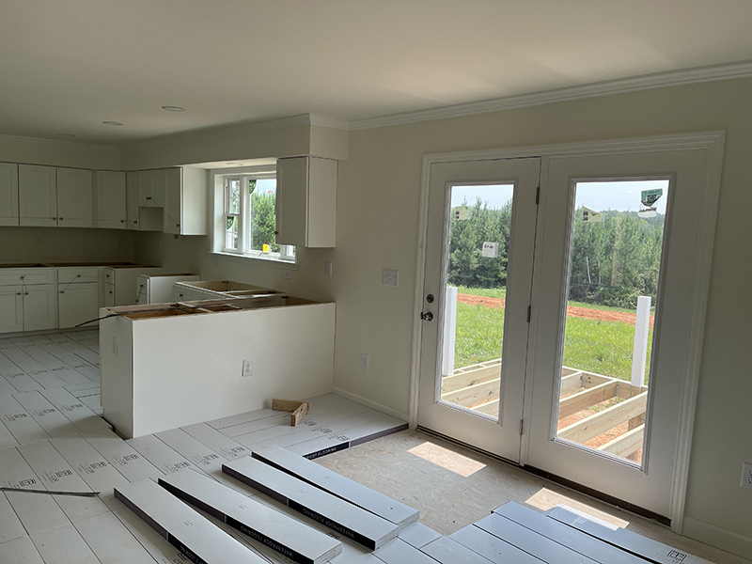
Virginia Homes of South Hill
Quality modular homes, full-service sales center, here in South Hill, Virginia.
Quality You Can Feel
Locally-Owned
Energy Efficient
Concord – Our Featured Model Home
Factory Tours Available
Come see the standard of quality that rivals traditional “stick built” homes.
Homes Built Since 1969
Floor Plans
THE BUXTON
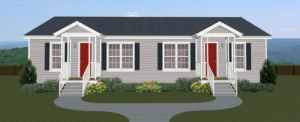
1531 Sq. Ft. | 4 Bedrooms | 2 Baths
(765 Sq. Ft., 2 Bedrooms, 1 Bath per Unit)
THE BUXTON II
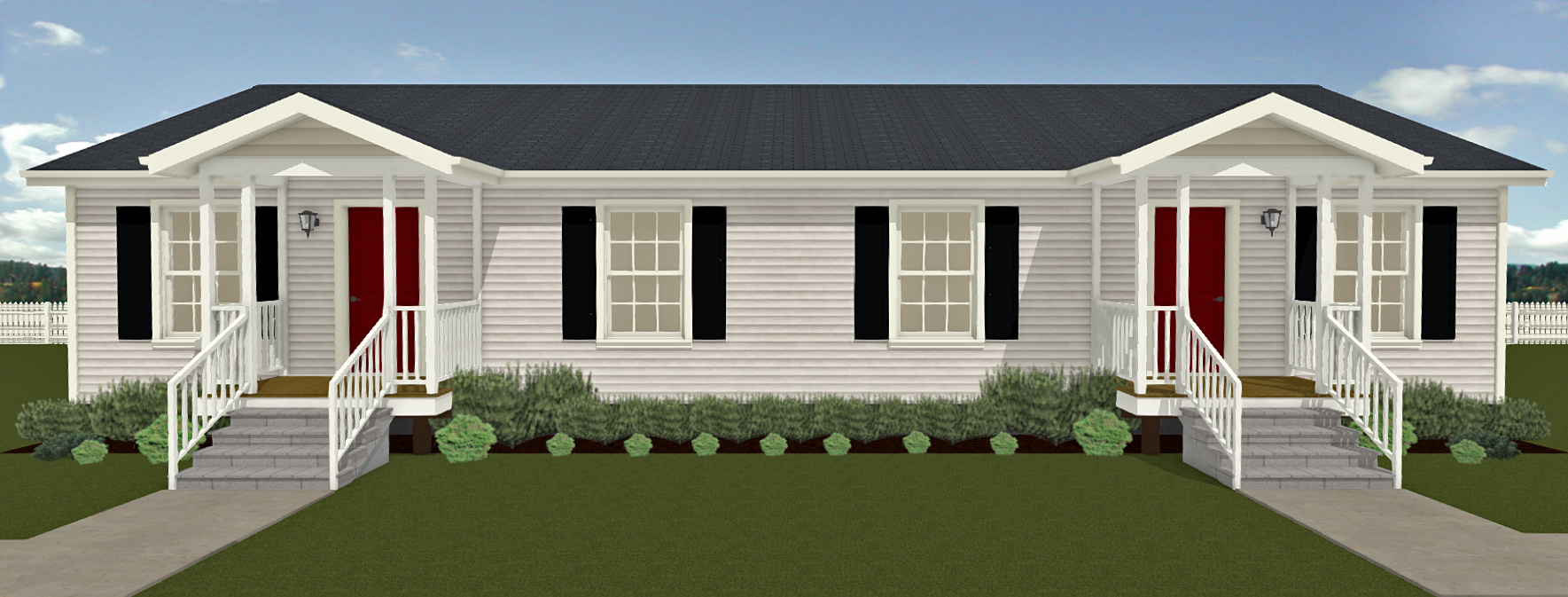
1640 Sq. Ft. | 4 Bedrooms | 4 Baths
(820 Sq. Ft., 2 Bedrooms, 2 Baths per Unit)
THE DUMONT
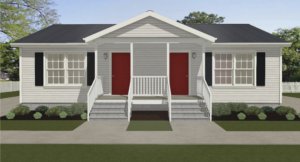
1094 Sq. Ft. | 2 Bedrooms | 2 Baths
(547 Sq. Ft., 1 Bedrooms, 1 Bath per Unit)
NOTE: These are artist renderings — featuring steps, porches, landscaping and other decorative items — and are not part of the base model build.
Need a Loan? Looking for construction loan products for FHA, USDA, VA and conventional loans (Land Loans and Lot Loans)?
Contact Jeff Salmon, Mortgage Professional (NMLS ID: 192203)
All Settled In
Our Construction Process At Work
We place the finishing touches on what you call home.
Serving Lake Gaston, Kerr Lake, Bugg’s Island Lake, Mecklenburg County VA, Brunswick County VA, Lunenburg County VA, Charlotte County VA, Greensville County VA, Dinwiddie County VA, Warren County NC, Northampton County NC, Vance County NC, Franklinton NC, and MORE.
Just stop by, or call for an appointment
110 Arnold Drive, South Hill, VA 23970
(434) 447-2788
Roger Garrett
roger.vhsc@gmail.com
Tracey Kegley
tracey.vhsc@gmail.com
9 am – 5 pm (Monday – Friday)
9 am – 1 pm (Saturday)




